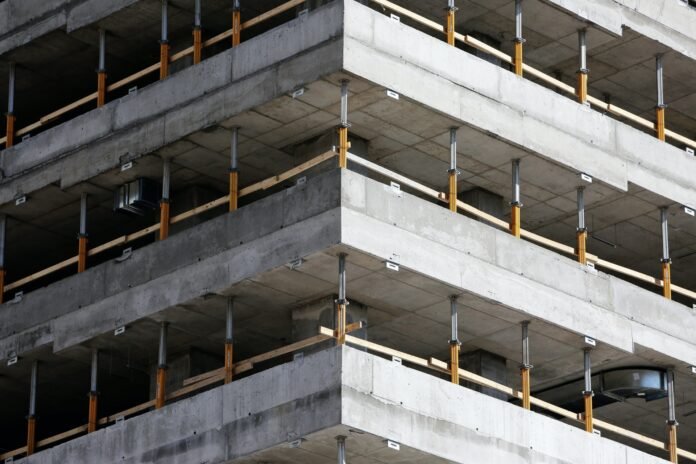Constructing public buildings is a great responsibility. Constructing commercial buildings with multiple floors requires the correct equipment and methods with an engineering plan and flawless design by qualified architects. There can be no corners cut or material substitutions to save money or up the profit margins. So, using the correct concrete deck shoring system throughout the building is vital. Formwork is used to guide and facilitate the pouring of concrete slabs in commercial buildings under construction.
Why is Concrete Deck Shoring Important?
It is extremely important to use the best Concrete Deck Shoring System available in constructing public and commercial buildings of one or multiple floors. The right formwork will make the concrete pouring go faster and be easier for the workers. It will ensure a good, flawless pour and the concrete only going where it is meant to go. The correct shoring system will hold the wet concrete in place until it cures and can hold its own shape. The system will ensure concrete slabs and walls that will be safe and durable in these large buildings.

What is Concrete Slab Form Work?
Concrete formwork is a system of support installed for pouring concrete that includes the mold that contains the concrete and any supporting members, needed bracing, and hardware. This formwork is meant to mold the concrete to the specified shape and size. It controls where the concrete goes as it is poured, controlling its position and alignment. Formwork is a temporary construction that supports its own weight and the weight of the newly poured concrete. It also supports construction live loads such as materials, workers, and equipment.
What Is The Concrete Floor Slab Construction Process?
When a construction company is hired to construct a commercial or public building using concrete as one of the main materials they follow these processes with the concrete slab construction.
- The formwork is brought to the site and assembled to the strict specifications of the architect and building construction engineer. There are multiple construction aspects that must be considered during the erection of the formworks. It is vitally important to use the concrete deck shoring system that combines effectiveness, cost, and ease of use for workers. The formwork must be correctly positioned, leveled and lined, joints sealed, and any protruding nails removed.
- The formwork is reinforced and inspected to confirm the dimensions and location conform to the structural engineering plans. Reinforcement for the concrete slab is added to the forms per the construction details in the plans. This reinforcement consists of steel bars placed in position per plans. Wires tie the main reinforcement and support elements together and to the main forms.
- Now, the concrete is mixed, transported, poured, and finished according to strict guidelines. The concrete for a floor slab is poured along a perimeter at one end of the construction first and each new batch is placed against the previously poured concrete until the whole slab is poured. Then workers correctly smooth and compact the concrete to mold it inside the forms. This must reinforce the concrete, and eliminate stone pockets, honeycomb, and trapped air. This concrete is often consolidated using vibration. Then, the concrete must be finished according to specifications based on floor application.
- The final steps are curing the concrete according to specifications and, when it is cured adequately, the form system is removed according to manufacturer instructions. Normally, this happens within 14 days.

