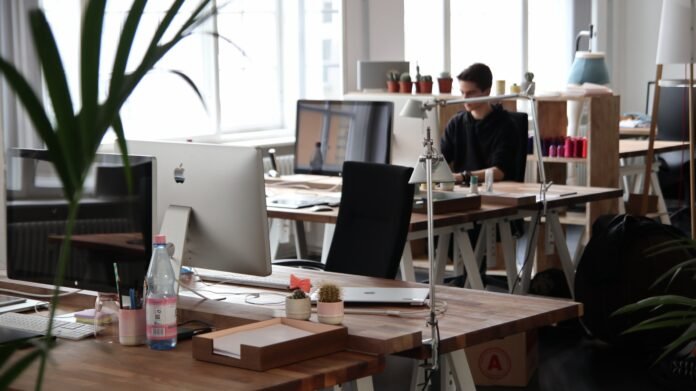Businesses realize that creating a unique atmosphere is essential in office design. Setting the tone for a positive work environment can also impact a company’s productivity and morale. A neatly designed, well-organized office gives clients and customers confidence. Keep reading for the main steps of commercial office design.
Evaluate Needs and Space
Some companies use commercial office design services, while others prefer to do office designing themselves. Either way, the first step is to look at the company’s needs and how much space is available. Consider how much time employees spend at their desks versus in meeting rooms. How much space does each department need? Optimizing space may make it possible to use much less space than companies initially think, and that saves money.
Ask employees for their feedback when determining how to use available space. Employees may know best how to use space or improve it. Office space should have the ability to accommodate some growth as well. Determine the goals and the vision for the new space.

Set a Budget
Before deciding on any office design plan, set a strict budget for the entire design. Work with a designer to determine an estimate, and then make decisions based on the actual budget.
Choose a Professional Officer Designer
Usually, companies prefer to hire a professional office designer. When choosing a professional, consider the previous work they have done. Ask for pictures or video footage of previously completed projects. Choose a designer who specializes in office design and re-design. They will save you money, as these professionals are more efficient and know where to find the best deals on materials, equipment, and contractors. Above all, choose a designer with a solid history and many satisfied customers.
Early Planning
The first part of planning is deciding how the office will look. Many companies ask their employees to provide feedback and creative ideas to help them. Companies can also look online for office design ideas, colors, and materials. Designers can create concept drawings at this point in the planning process.
Make a Space Plan
Once the designer has created a concept for the space, and the company has decided what design elements they want, it’s time to determine the best use of space. Companies need to remember that some accommodations and safety standards must be met. Use the early needs and space assessments to create a layout that maximizes efficiency and minimizes wasted time and space.
Extra Tips
In addition to the above steps for designing an office, consider the lighting. Proper lighting is cost-effective and boosts productivity. Also, think about ways to reduce noise in an office building. Make sure that street sounds won’t bother employees. Insulation and a well-planned layout can help with this. Adding natural elements to a workspace can improve employees’ morale and productivity. Office plants and fish aquariums can add a natural element that employees enjoy.
A good office design has many benefits, such as giving clients confidence, retaining employees, and improving workplace productivity. Proper planning is necessary when making any of these types of changes.

